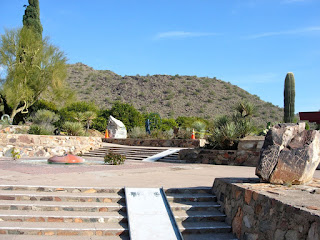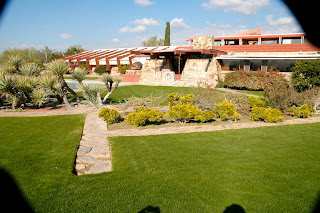 |
| Stone with petroglyphs |
You can see several stones with petroglyphs as you walk through the "backyard" of the property. Now they know better than to move these stones as they provide valuable information when left at the original locations. Wright, in his life time, had several of these moved to various locations on his property - you will see some in the photos to follow.
 |
| one of many student designed shelters |
The property is dotted with student shelters. Each year students (singly or in groups of 2 to 4) design and construct these shelters with material found in this area (following Wright's philosophy of integrating indoor and outdoor spaces). They then live in their shelters for half a year each year for the next 4 years or so of their student life at Taliesin. In the summer months they move to Taliesin in Wisconsin.
 |
| A closer look at the shelter |
The program limits enrollment to 35 students at any given time. As new students come in, they dismantle the older constructions and use the site to build their living quarters. These student "living quarters" are very basic with a sleeping area, a desk and a chair. They use the main building for showers, and meals.
 |
| Stone marking entrance to main building |
After the 90 minute desert walk tour, we followed a different guide who took us through the main building.
 |
| Another view of entrance to main building |
FLW's studio built with natural light filling the entire room. I would love to have such a room for my sewing studio.
It is said that many of Wright's buildings leaked and this studio leaked as well. The Wright foundation has reinforced the roof to take care of the leaks, but at the same time maintained the integrity of his design.
Wright believed that students should learn all aspects of creating a beautiful living space. To this effect he required that students learn how to set a table. So every student took turns in working in the dining room, setting the table with a creative center piece.
I was quite surprised with this one. I had not
expected to see my reflection show up in this photo. It looks as if someone else took this photo from the other side of the room!
Here are some photos of the building and front lawn.


We were not allowed to photograph the bedrooms or the living room. The living room had furniture designed by FLW. We took turns sitting on one particular chair that I wish I could have taken home with me!
The bedrooms were long and narrow, very minimally furnished. Both bedrooms overlooked a lovely private courtyard. We were told that in those days it was quite fashionable for couples to have separate bedrooms. His wife Olgavana (his third by the way) had her closet outside her bedroom. She had to come out of her bedroom into the corridor, and turn left to get to her closet. FLW on the other hand, had his closet inside his room and what is more, the only shower and toilet could only be accessed through his room at the end farther away from her bedroom. Talk about an egocentric self-centered man!!!
 |
| Two views from back of building |
The sculptor garden had a collection of sculptors by various artists. I would have loved to have spent more time there and with fewer people around. I had to wait a while for the group to move on before I could get this photo.
 |
| Sculptor garden |
Wright loved movies and theater. He had a special room for projecting movies. The dinner theater was one of his favorites. The tables could be folded and moved to the side when it came time for the performance. The seats were slightly inclined to the left. A gentleman could then cross his left leg over his right, drape his right arm over the back of the adjacent seat in which, presumably his lady friend was seated, and have his body positioned just so to face the stage. Now, I ask, what about the lady? She would have to turn her body to the left toward her dinner companion (whether she wished to do so in order to face the stage directly. |
 |
| Dinner theater |
The visit was one of the highlights of our stay in the Phoenix area. The sheer beauty of the inside and the grounds was a pleasure to experience. One could still feel the man's presence in everything he had designed and there is no denying that he was a genius, albeit an arrogant one.










No comments:
Post a Comment